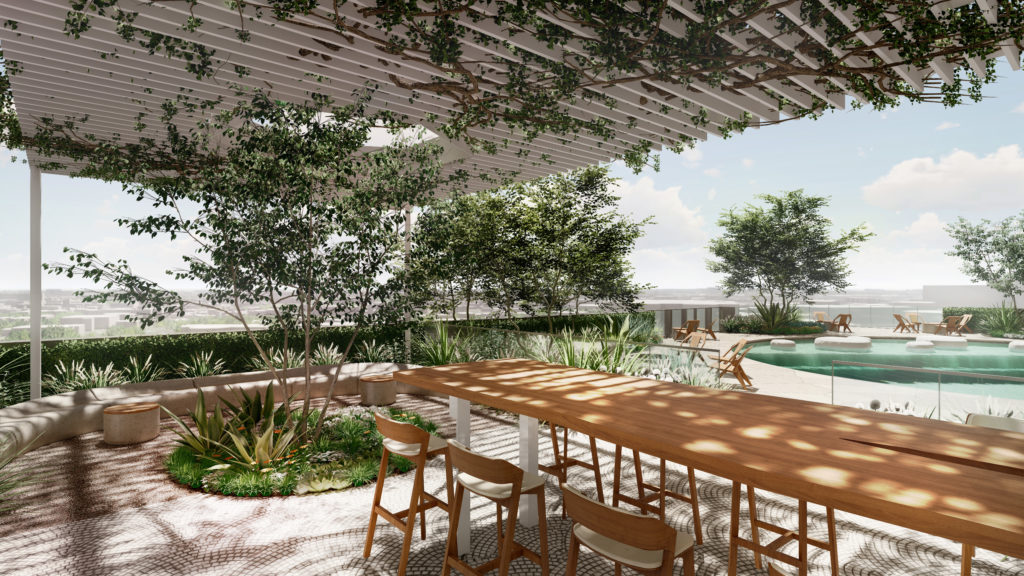44 East Ave. | dwg.
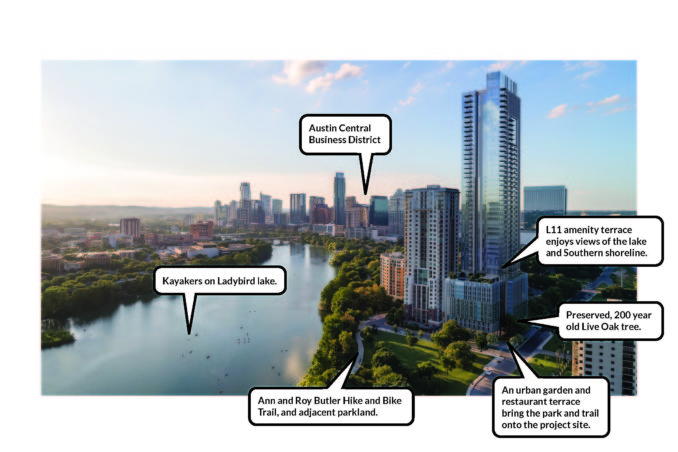
Austin is a city that celebrates both work and play, with an emphasis on outdoor urban culture. Austinites self-identify as both casual and sophisticated, blending rugged, ranch-style charm with evolving modalities in arts and tech culture. They work, jog, bike, SUP, kayak and lounge. 44 East Ave. celebrates Austin’s evolving urban lifestyle with connections to Austin’s trails, parks, and waterways.
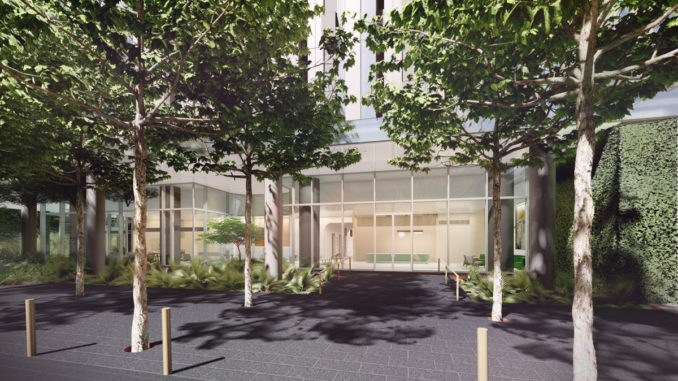
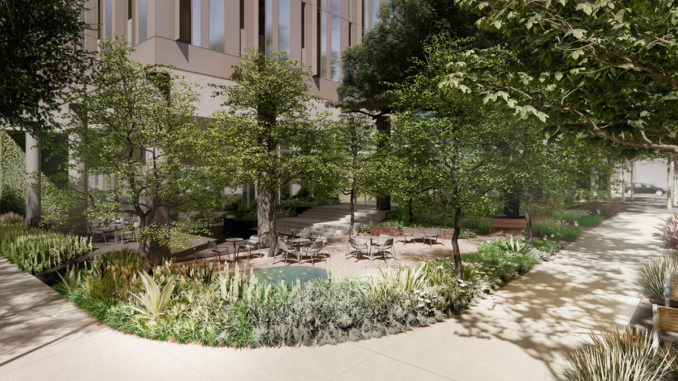
The site sits between the Rainey Street Cultural District and the Butler Hike and Bike Trail, which circles Austin’s Ladybird Lake. To celebrate this adjacency, dwg. anchored the project with a 1,800 square foot Urban Plaza that pairs crunchy gravels of the hike and bike trail, with a carpet of elegant granite paving. The plaza was carefully coordinated with the design team to preserve a large Heritage Oak tree, and features custom reclaimed oak furniture, a rainwater-fed reflecting basin, and diverse native planting.
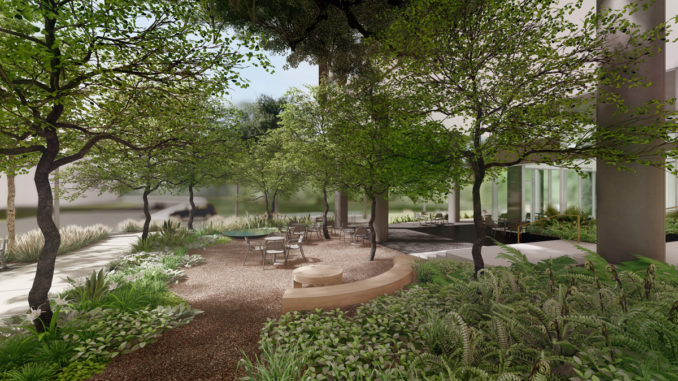
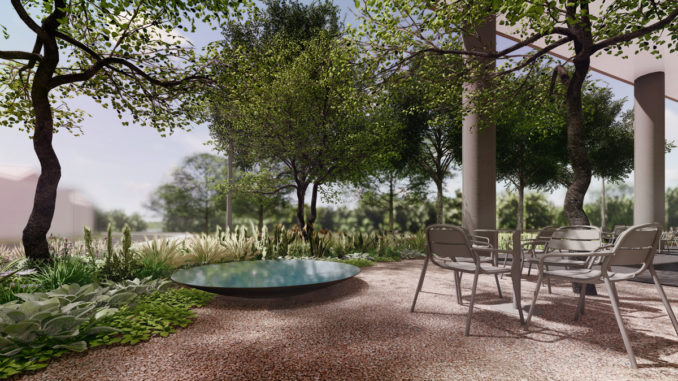
On Level 11, lushly planted amenity terraces are designed to be the residents’ backyard. A 45-foot diameter circular pool, which pays homage to Central Texas’ iconic swimming holes, is posed above Lady Bird Lake offering remarkable views of the lake and Austin’s growing downtown.
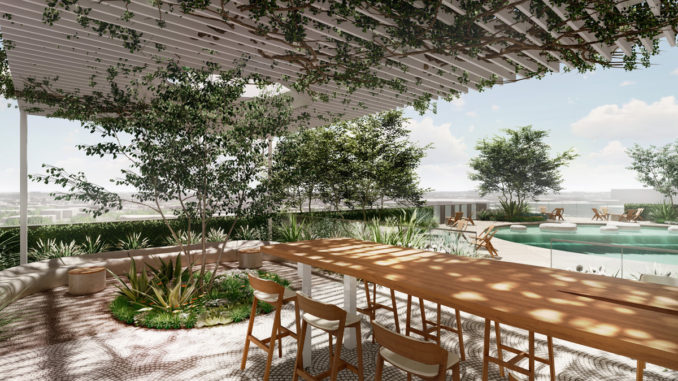
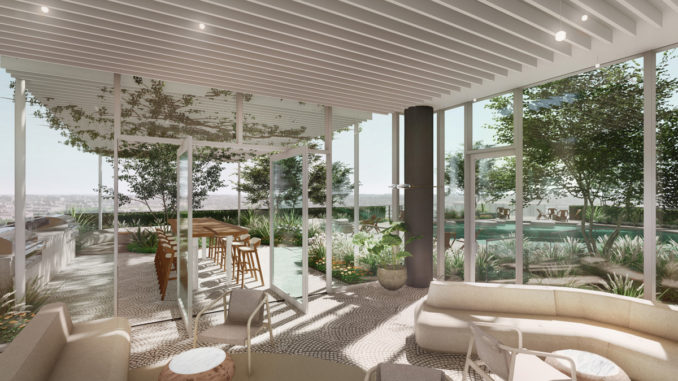
The concept of Home is an important one at dwg. Home is what keeps us engaged in Austin’s community and keeps us working toward better, more sustainable growth. We hope that our guiding principles and design ethos will help to create a home for the future residents of 44 East Ave.
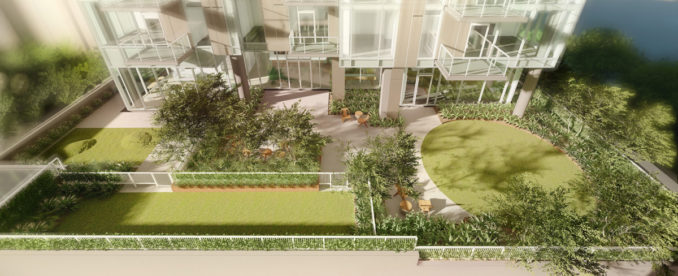
44 East Avenue
Location: Austin, Texas, USA
Client – Intracorp
Landscape Architect: dwg.
Architect of record – Page/
Design Architect – Page/ and Michael Hsu Office of Architecture
Civil Engineer – WGI
Structural Engineer – Cardno
MEP Engineer – Blum Consulting Engineers
Pool MEP Engineer – Aqueous Engineering
General Contractor – Flintco
Image Credits: Courtesy of Intracorp as noted; all other images courtesy of dwg.
