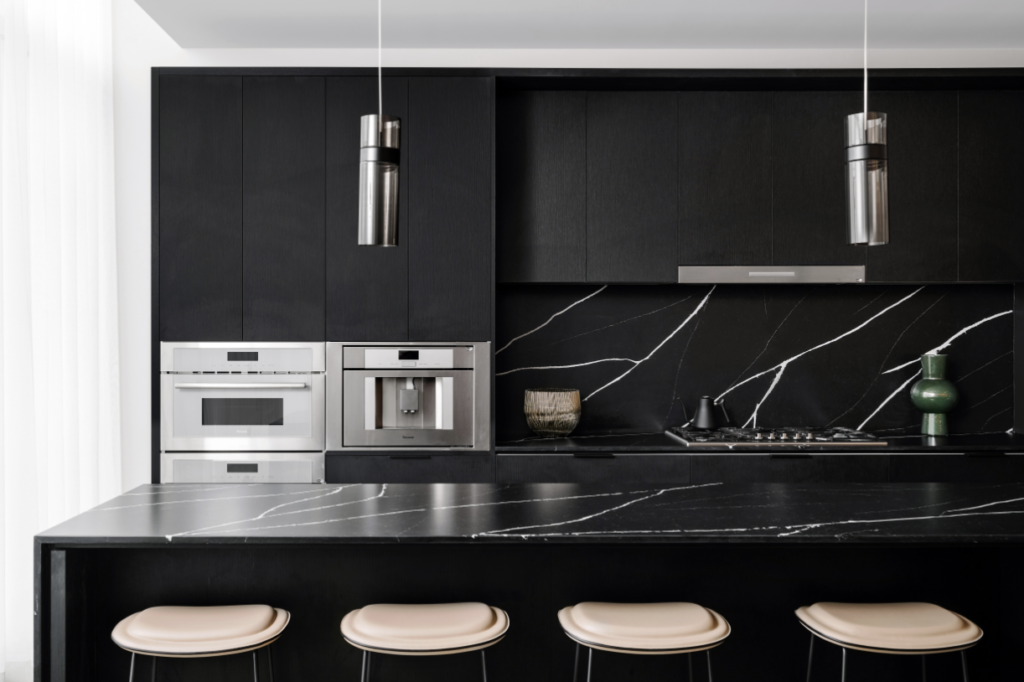Posted by:Natalia Elko
For this month’s Beyond the Build we spoke with Brad Stein, President of Intracorp Texas, and Wendy Dunnam Tita, Architect and Design Principal at Page – a full-service design, architecture, and engineering firm. Brad and Wendy had so much to share about their first Austin-based project: 33 East Ave. Intracorp has a 40-year history of building extraordinary homes across North America, and this stunning Austin project is no exception.
From intimate townhomes to iconic gateway towers and apartment residences, Intracorp has a gorgeous portfolio with many innovative projects featured on their Instagram. I love the variety of content—from a look at construction and color palette choices, to final picture-perfect designs like the incredible Austin build.
1. When starting a project, do you have a process to ensure your team and the client are on the same page?
Wendy: This is one of the most important aspects of our work, and not only at the beginning, but throughout the project. The process is linked to ongoing and open communication. We understand that when we are working with developers, we are working to create a project that meets their long-term business goals, which has a different pace and set of design tools than working on a client’s individual home. Those goals have impacts on scale, materiality, and the connection of the residences in terms of what is most memorable about a location. Transparency is critical, so helping outline design options and decision-making factors at each stage helps keep a project on track.
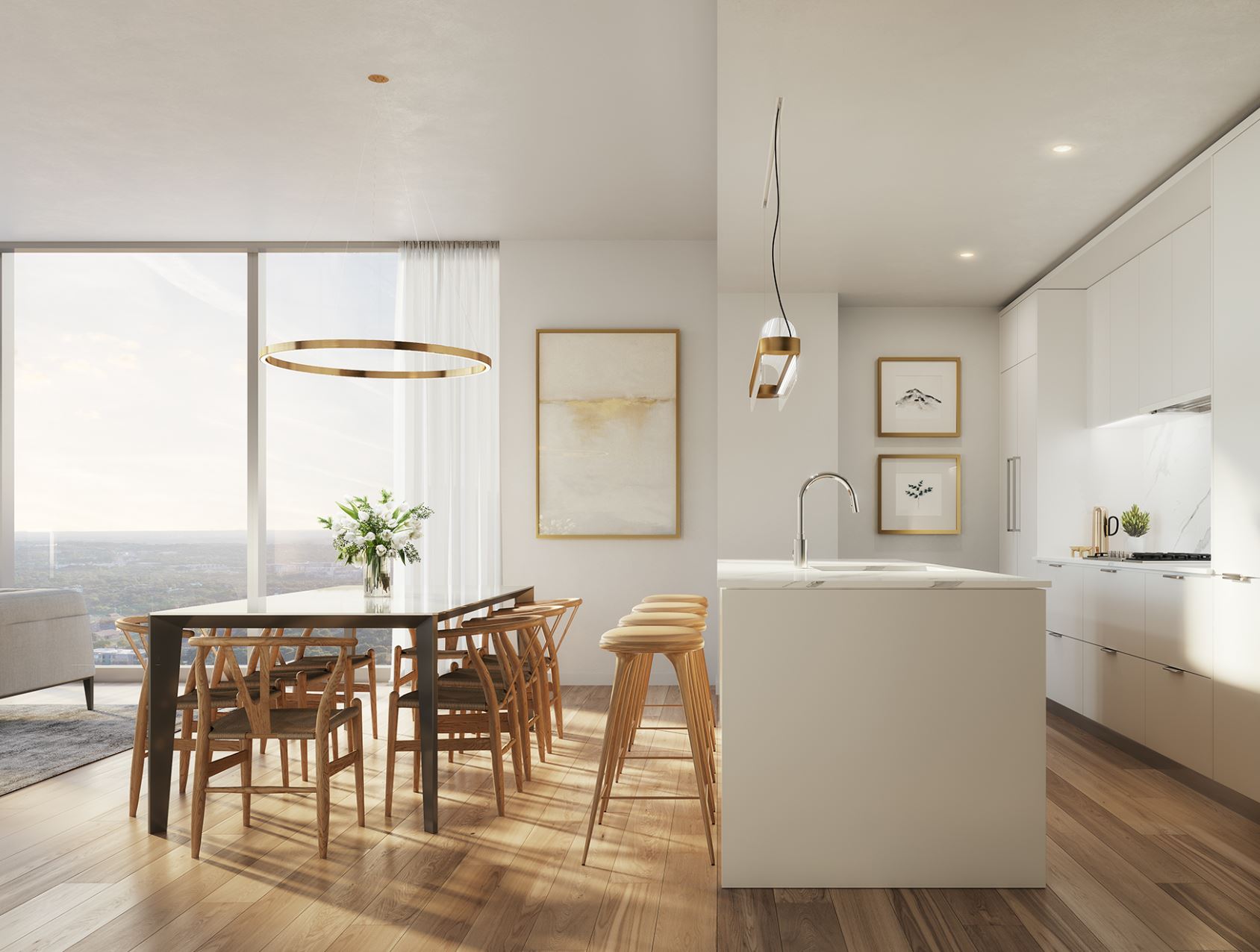
2. What advice do you have for someone looking to purchase a new condo home?
Brad: It’s important to look at the location and price, but it’s also important to dig deeper and understand a.) the design of the cabinetry, the appliances, the closets, the floor plans – things that you will be using in your home every day, as well as b.) the design of the building, the amenities and common spaces. These are also areas that are extensions of your living space that you will be using frequently. Have these spaces been designed by an experienced developer and experienced design team to take into account the needs and desires of the homeowner?
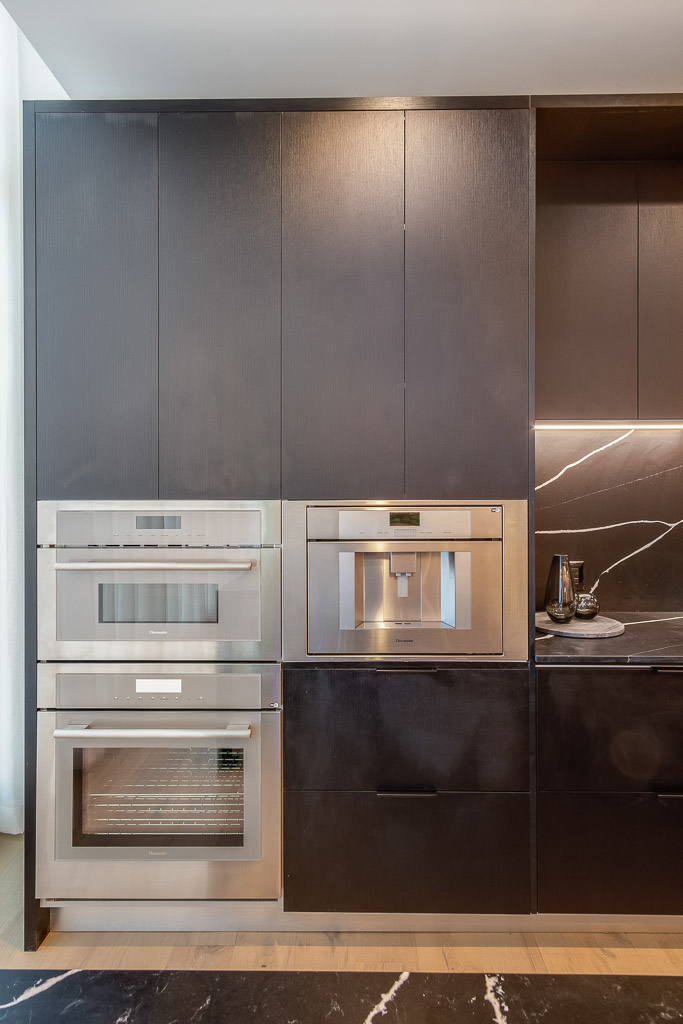
3. What was the most exciting part of the 44 East Ave. Austin project? What was the biggest challenge?
Brad: The most exciting part is being able to take the amazing corner of land that sits on a park, the trail, and the lake, and use that as a canvas to design and build a beautiful community in the Rainey District through the collaboration with an amazing team. The biggest challenge has been selling and building 44 East Ave. during a global pandemic and how we have had to respond to that.
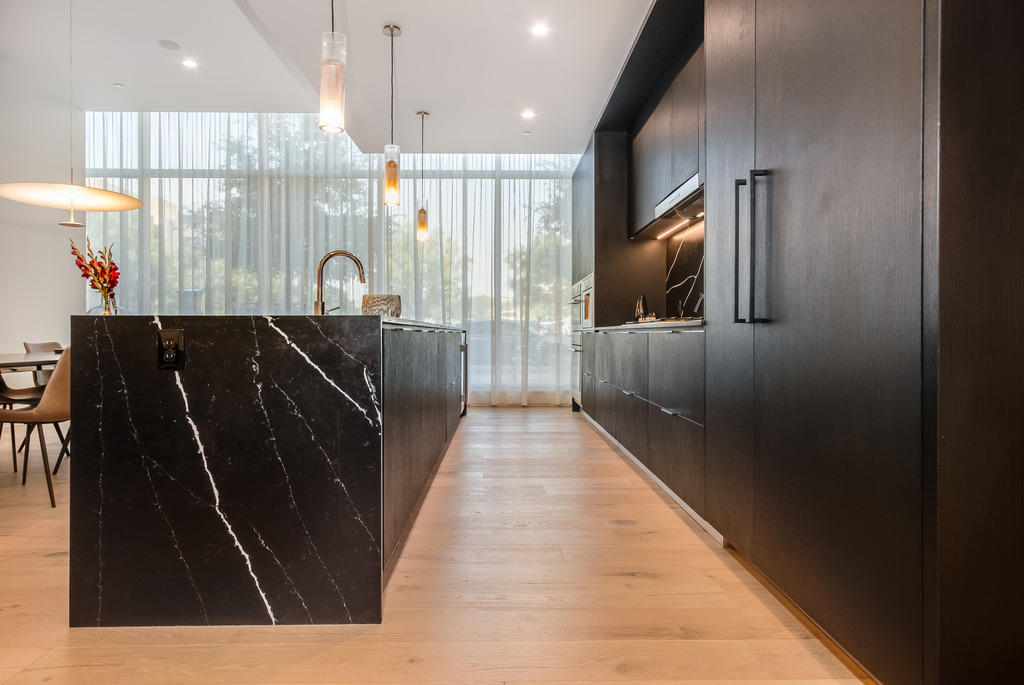
4. What’s your favorite element in the kitchen space in the homes at 44 East Ave. Austin?
Brad: I really like how Wendy and her team designed three very elegant color schemes that appeal to a wide audience—our homeowners love them. The “Dramatic Palette” has surprised us by how many people have really enjoyed the darker, more dramatic tones, and our homeowners have responded equally to the “Classic” and “Natural” Palettes. The appliances go together very nicely with the Italkraft cabinetry, so that the built-in elements and the entire kitchen are very functional but also beautiful.
Wendy: I appreciated Intracorp’s continued guidance on making every inch of the kitchens work. It is exciting to walk in the presentation center and stand in the kitchen mockups and see how fine-tuned they are in every element. We took nothing for granted, and our approach to designing spaces for cooking, entertaining, and even sitting at the bar and working from home has resulted in each home feeling spacious and incredibly livable.
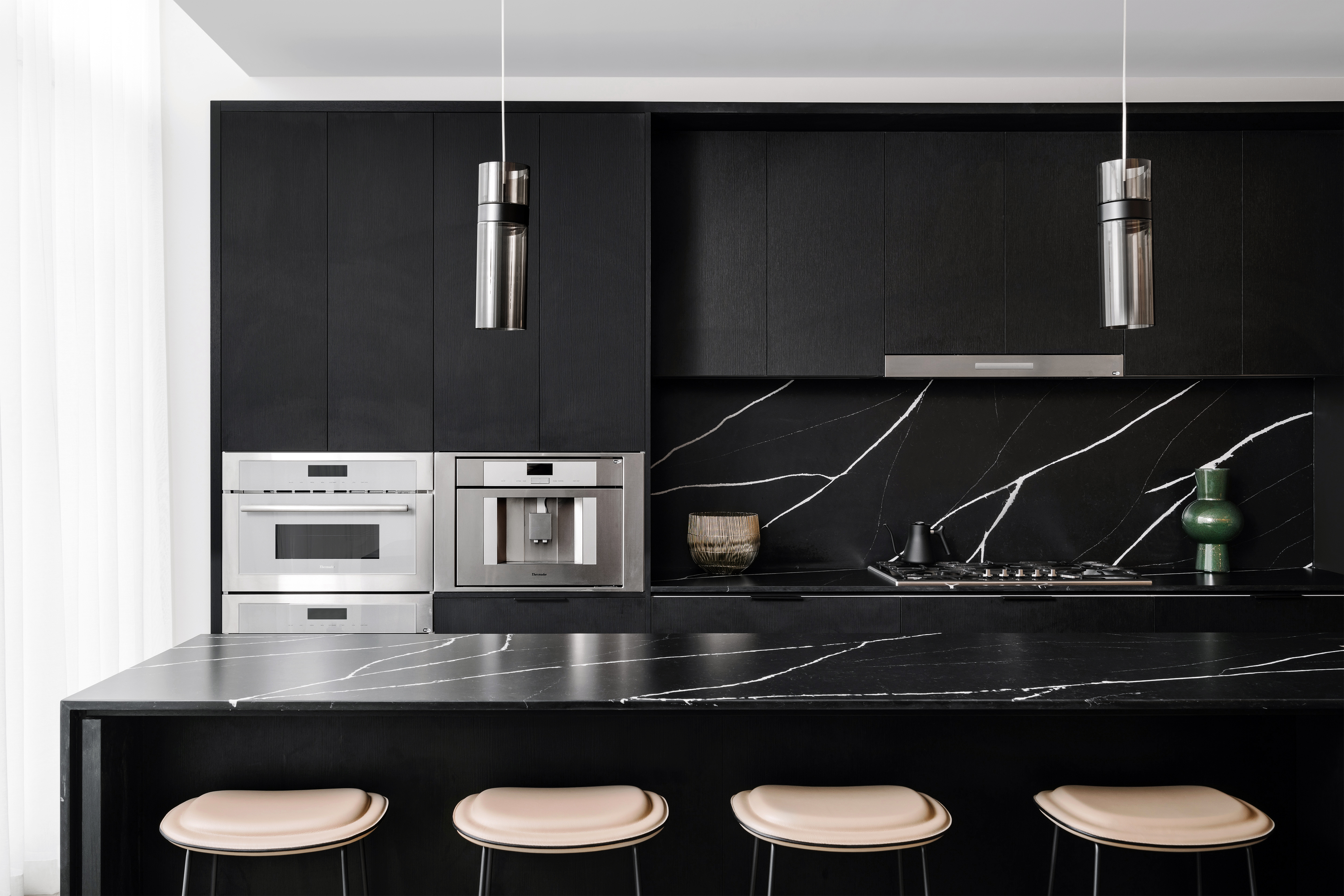
5. What are the biggest trends you’re currently seeing in the kitchen space with clients? Any other trends that come to mind?
Wendy: When open kitchens became a popular feature, they still looked very much like what people expected a kitchen to look like. The result of that open concept was that, from the living room or dining room, in some ways you felt that you were always in the kitchen. Our millwork philosophy has evolved and been elevated so that these spaces have an elegant and more refined backdrop of wood or solid color paneling. Storage and appliances are designed with both functionality and keeping their role in the rest of the space in mind. We continue to see the importance of this approach and rely on our cabinet maker partners to reinforce the design concept with precise and thoughtful execution.

6. Is there a design or build “rule” that you love to break? Did you break any of these typical “rules” in this build?
Wendy: I can think of two design styles that are a signature of ours and that go against the grain. The first is to use fewer materials but execute them seamlessly. Many times, you walk into a condo or apartment and it can look like a sample showroom with each surface changing to a different material. We think that spaces feel larger and flow better when there are fewer transitions. We also worked very hard to create a more European approach to the millwork at 44 East Ave. Instead of making the cabinets recess unto drywall nooks, we treated them like furniture and let them float in each space whether it was the kitchen or bath. It takes more care to make sure every edge is detailed and defined, but we love the results!
To learn more about Intracorp and their innovative projects, visit their website or Instagram for all the exciting details.
Take a look at the gorgeous Thermador product featured in this Austin build:
Built-In WIFI-enabled Coffee Machine
36-Inch Masterpiece® Gas Cooktop
